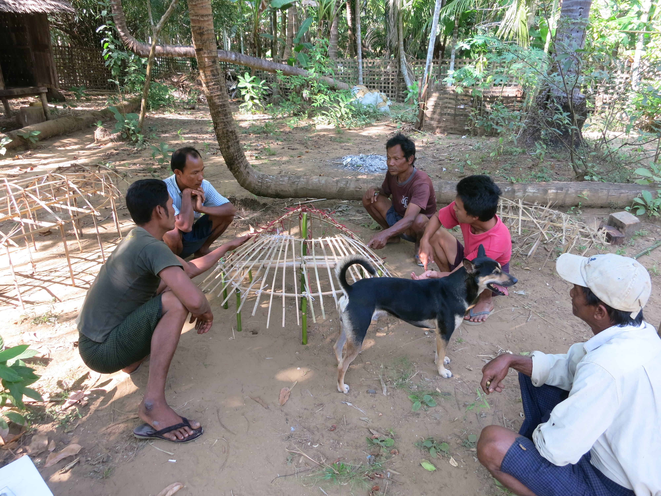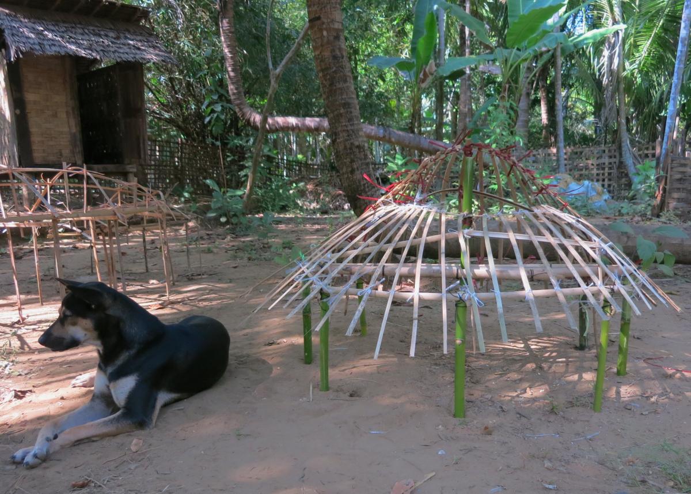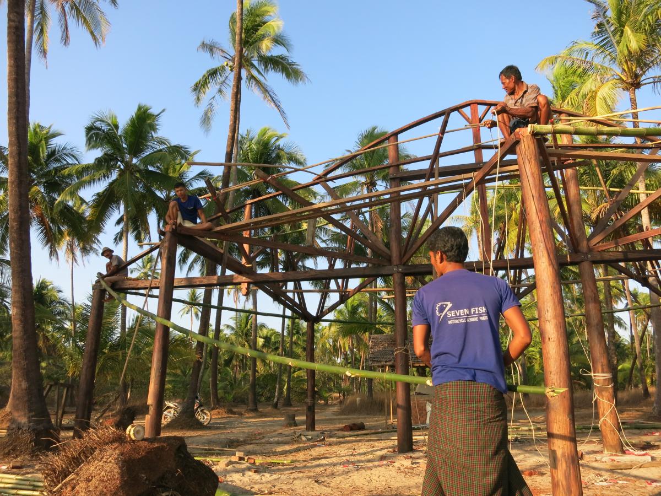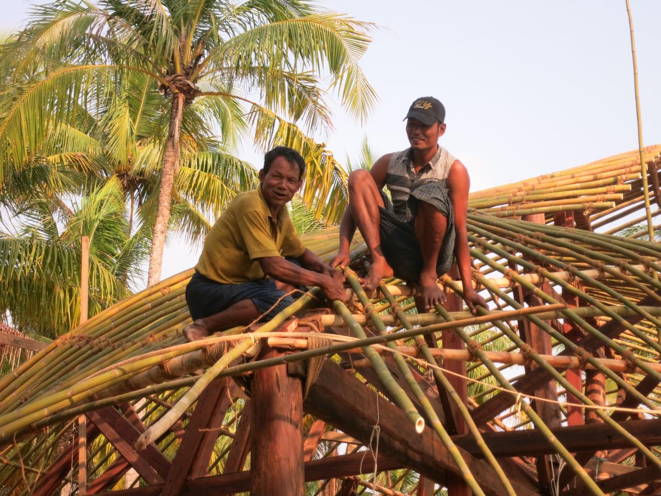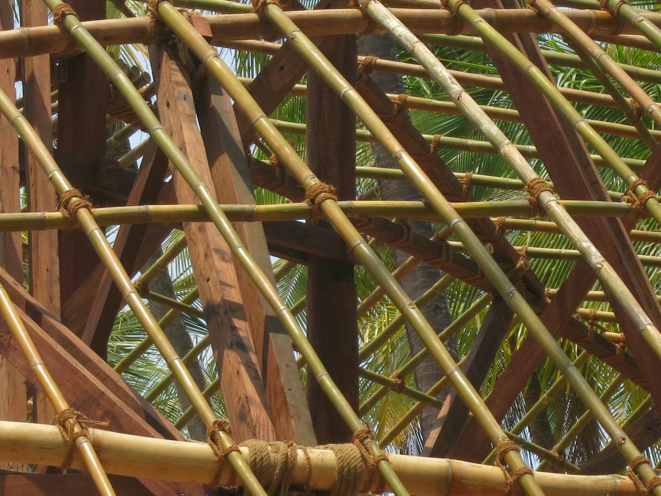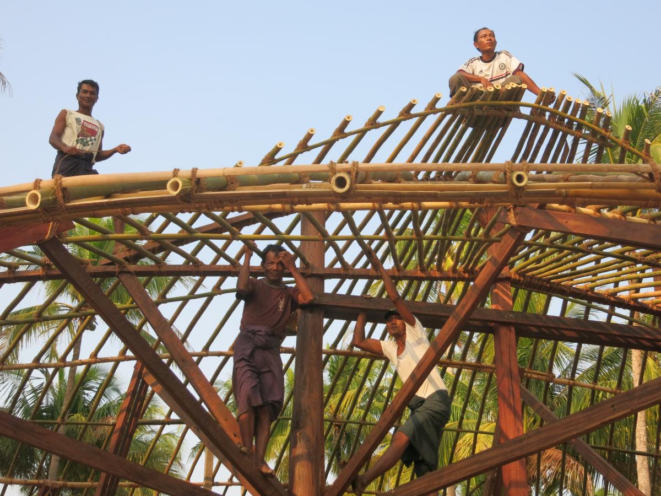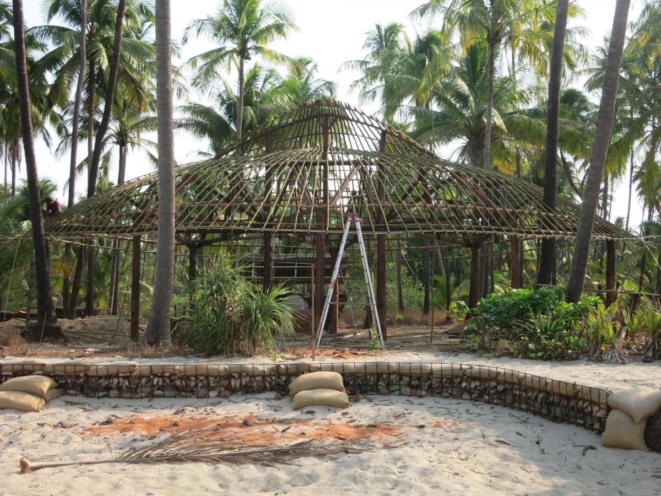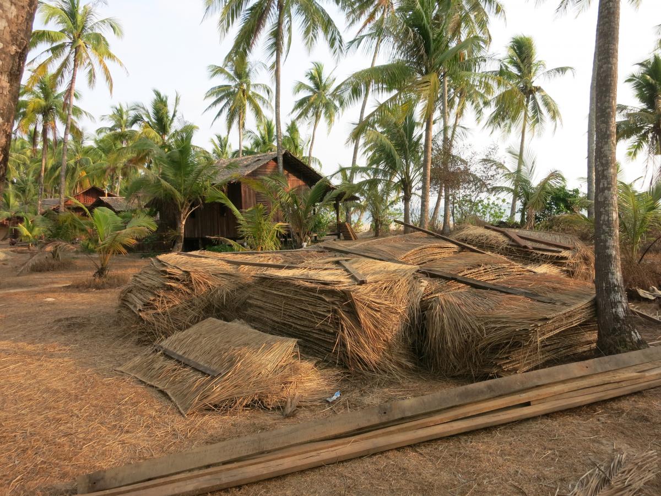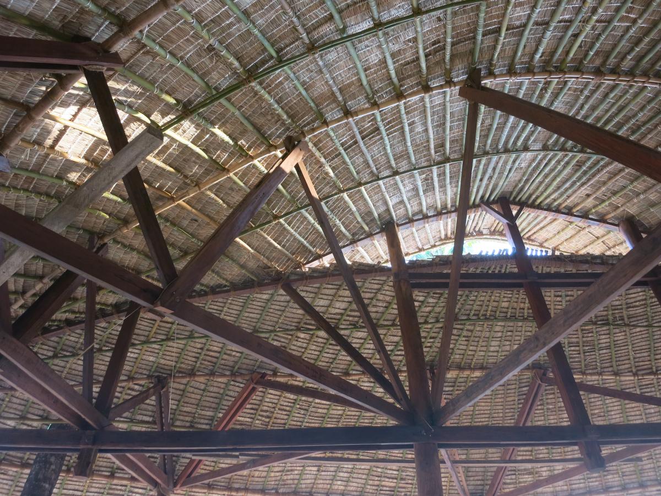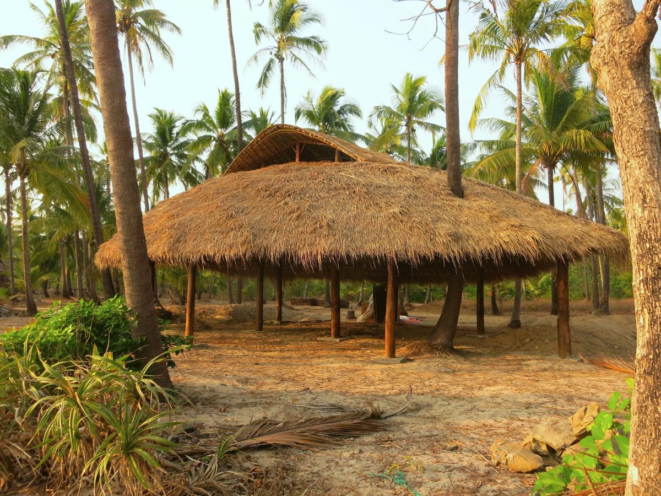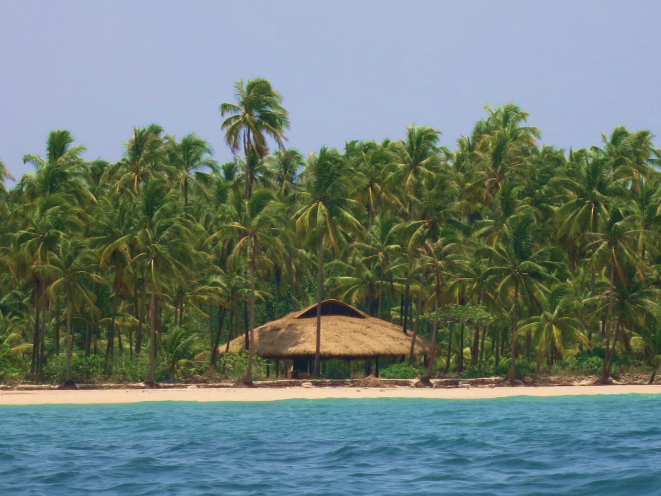Planning a restaurant that would match our lodge concept and honour our site, we just knew it had to be an open structure offering views into the kitchen as well as out onto the sea. In contrast to our guest bungalows that are traditional Rakhine houses, we felt free to create an organic, alien shape. It had to be a sturdy structure to withstand storms during monsoon. It had to be round and inviting to offer the communal feeling guests would be looking for when sharing drinks, meals and stories. And again all building materials had to be either local sustainable or recycled ones, from the mighty poles to the rope used for fixing the finer bamboo cover grid before thatch. It all started out very small with some drawings and a chubby little mock-up model.
